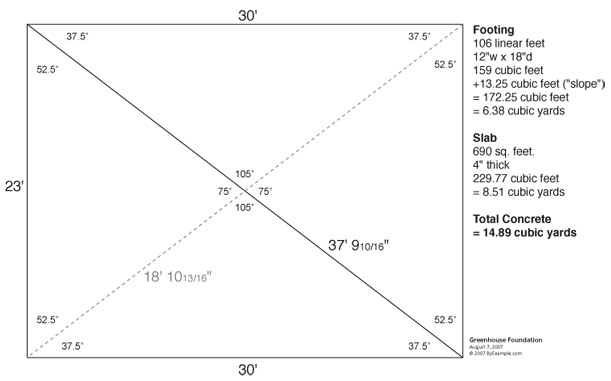House Plans
Passive solar house plans and diagrams of our sustainable homestead.
-
The House (preview)

- Preview version of "The House".
-
The House

- The initial rough plan for our house. We plan to start with a single-wide mobile home and then add on a greenhouse and outdoor living space.
- Homestead Plan (pdf)
- This is the plan for our future homestead. It will be located on 2.25 acres in the Painted Desert of Arizona. We plan to be completely off the grid, utilizing solar power and methane as our main sources of electicity and heat.
-
Plan for Off Grid Mobile Home

-
Plan for Off Grid Farm

-
Homestead Plan (preview)

-
Plan for Off Grid Office

-
Homestead Map Key

-
Plan for Guest Cabins and Campsites

- Homestead House Plans - Version 1 (PDF)
- We've updated our homestead plan to include details of our passive solar house and outdoor landscaping. Our off grid home will feature passive heating, cooling and ventilation indoors. On the grounds surrounding our house we plan to create microclimate environments to foster the growth of trees and plants.
-
Homestead House Plan (preview)

-
Passive Solar House Plans

-
Homestead House Plans (Close-up)

-
Plan for Off Grid Studio

-
Plan for Catch Pond and Outdoor Landscaping

-
Homestead House Plan Key

-
Homestead Barn Plan

- Homestead House Plans - Version 2 (PDF)
- The second version of our passive solar house plans incorporates four contruction phases and primarily utilizes local building materials. Cinder blocks and sand will be used to quickly construct our core house, while our South facing greenhouse will be added next year.
-
House Plans - Phase 1

-
House Plans - Phase 2

-
House Plans - Phase 3

-
House Plans - Phase 4

-
House Plans - Phase 1 (close up)

-
House Plans - Phase 4 (close up)

- Homestead House Plans - Version 3 (PDF)
- The third version of our passive solar house plans features a 2 story design. Its passive solar qualities include a south facing clerestory and overhang, as well as a greenhouse addition planned for the south side.
- Homestead House Plans - Version 3 Electrical Details (PDF)
- The 2 story version of our passive solar house plans. This illustration includes electrical details and construction specs.
-
2 Story House Plans

-
2 Story House Plans with Electrical Details

-
2 Story House Plans (close up)

- Passive Solar Greenhouse Plans (PDF)
- Plans for our passive solar greenhouse - the first structure that we are building on our land.
- Passive Solar Greenhouse - Side View (PDF)
- This side view diagram of our greenhouse explains how passive solar heating works.
-
Greenhouse Plans

-
Greenhouse Plans - Side View

-
Greenhouse Plans (preview)

- Greenhouse Foundation (PDF)
- We created this diagram when calculating the amount of concrete needed for the footers and foundation of our passive solar greenhouse.
-
Greenhouse Foundation
